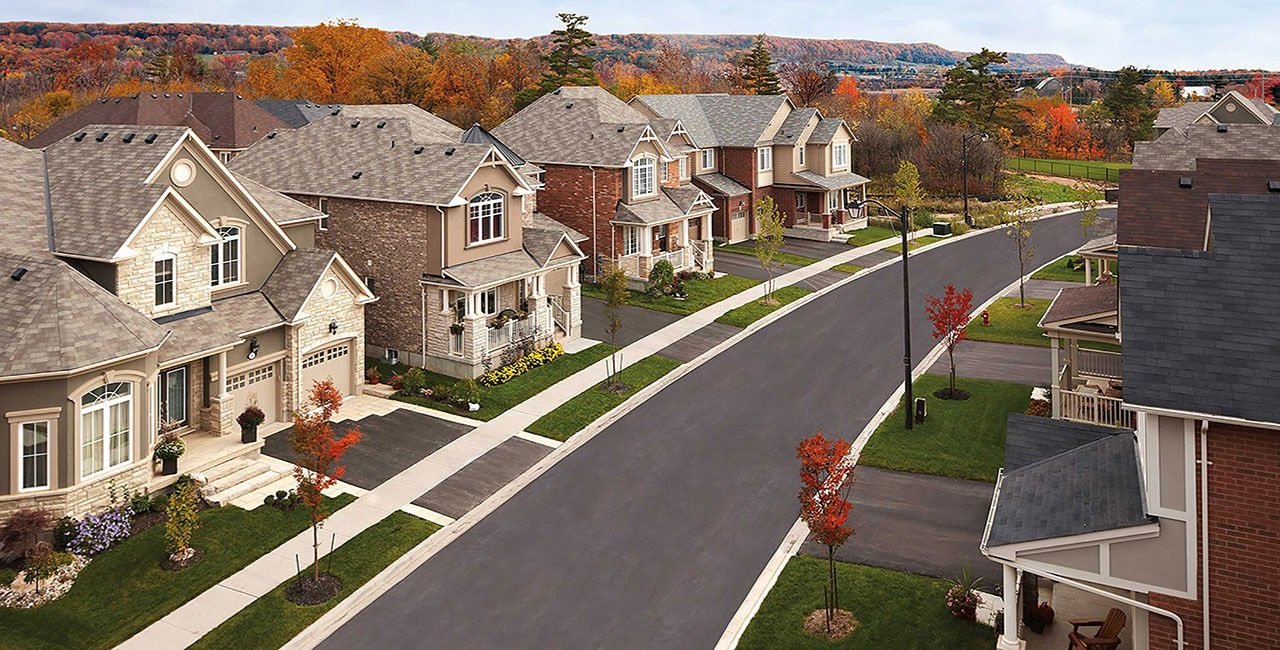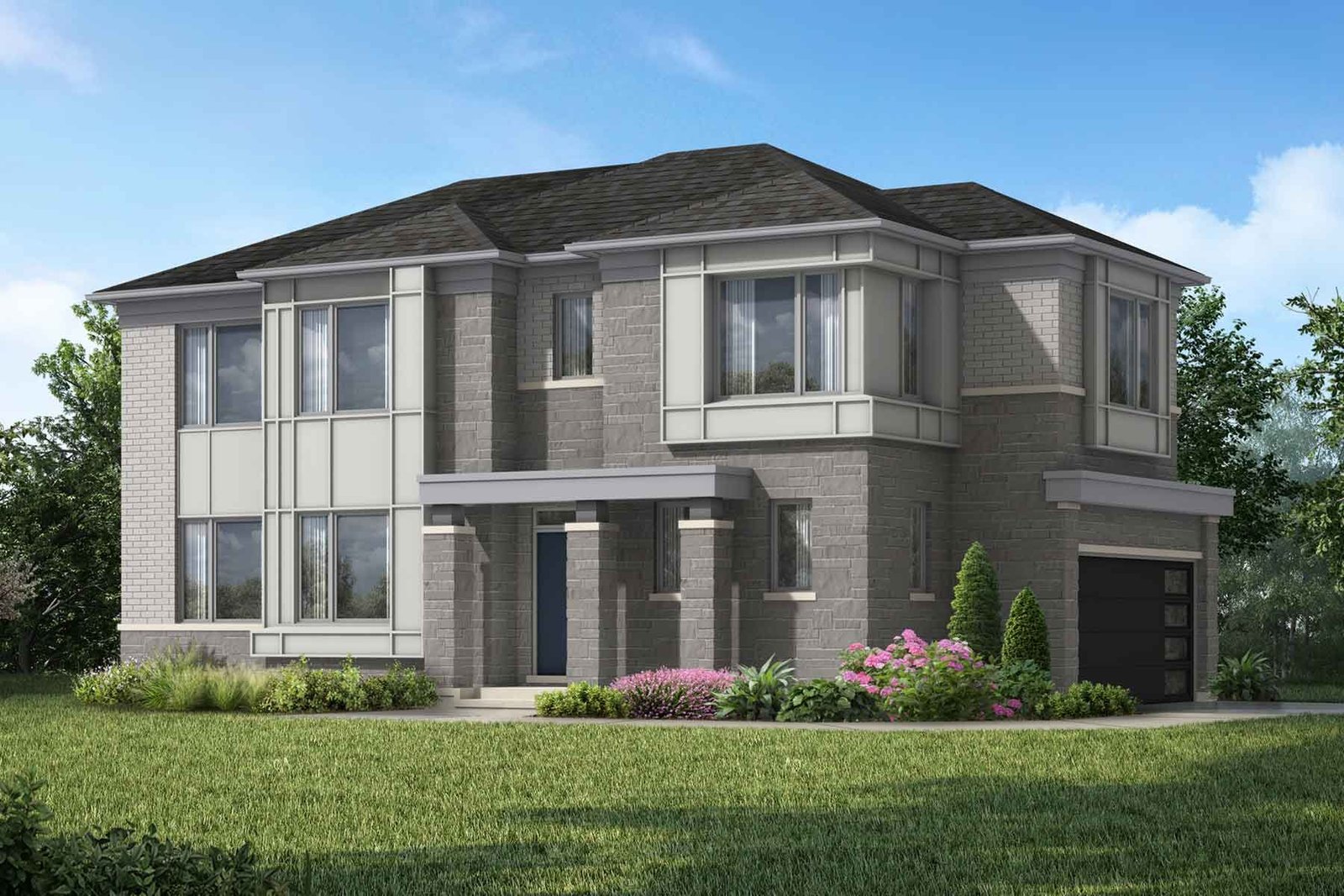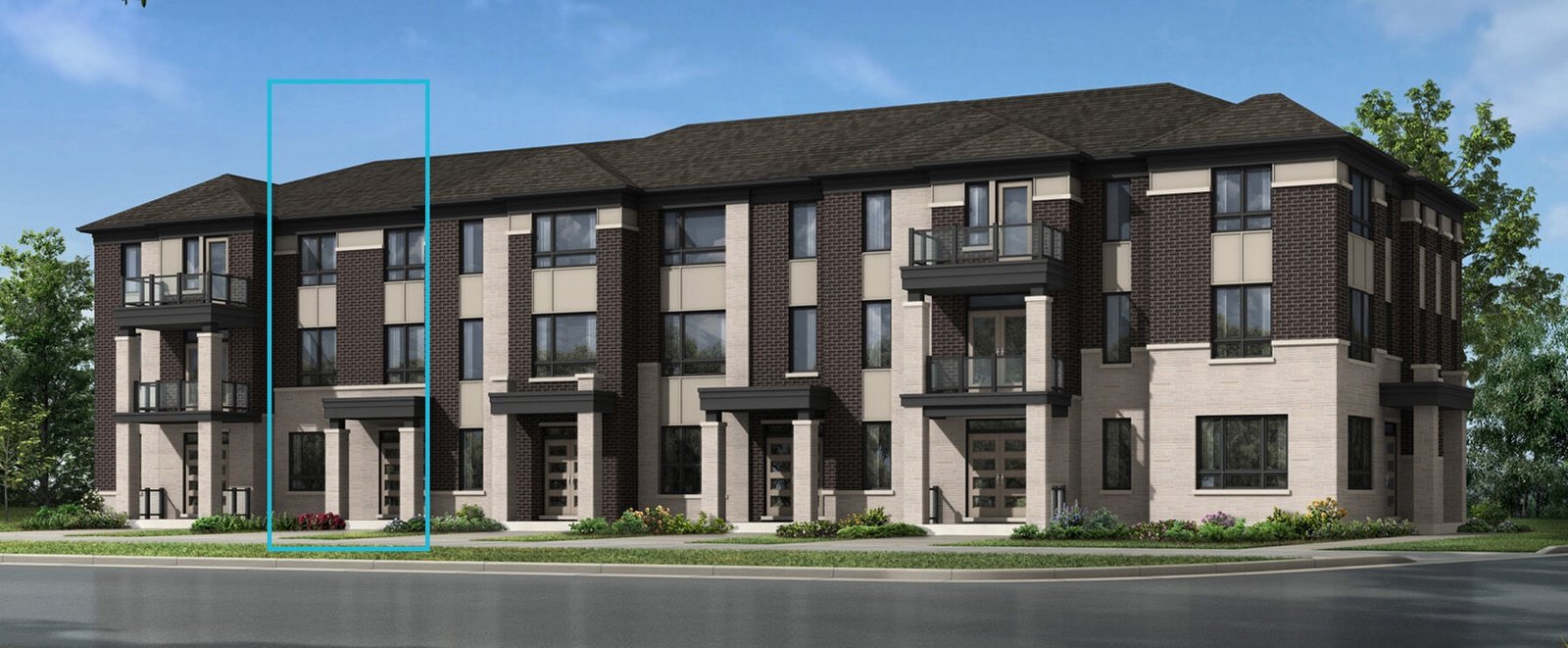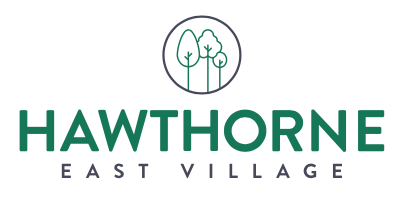Hawthorne East Village
By Mattamy Homes
Welcome to Hawthorne East Village in Milton, a beautiful community is developing in a friendly, connected neighbourhood. This development is offering a charming selection of Town and Detached Homes, Hawthorne East Village is a quiet oasis with convenient connection to every amenity.
You will be able to find yourself in a community full of character with a park, a planned elementary school within walking distance and close to outlet shopping and restaurants. Getting around is safe and simple from this development, with easy access to highways 401 and 407 to transport you around the GTA, or whisk you away on exciting daytrips. Come home to Hawthorne East Village, a community with everything your family needs to flourish.
Ideally located to embrace the best of both worlds, this spacious, safe neighbourhood is designed to empower you and your family to celebrate your life’s journey. Get all your errands done with ease, thus freeing up more time to spend with family. There are also future plans for an elementary school within walking distance of your home. Find everything your family needs, everywhere you look in Hawthorne East Village.
One of Canada’s “Best Places to Live” is also one of Canada’s fastest-growing tech centres. Milton is hyper-connected to the future of technology and innovation as HQ to Milton Education Village (MEV) and Innovation Centre, which provides entrepreneurs, start-ups, and businesses with office space, networking opportunities, and resources.
As a city part of the second largest tech cluster in North America, Milton is raising the standard in connected community living with wireless infrastructure, state-of-the-art WIFI capabilities, and more.
While you enjoy the community’s calmer pace, you’re never far from every amenity your modern family needs. Find the best of what Milton has to offer just a short drive away, including fantastic local shopping and dining. A nearby recreation centre is the perfect place to keep active and stay connected with your community.
Make the simple pleasures offered by nature a part of your everyday in a quiet community. Enjoy ample opportunity for outdoor recreation in the community park, or find trails and beautiful green space in the nearby Rattlesnake Point Conservation Area and Hilton Falls Conservation Area.
Discover the perfect place to plant your roots

Hawthorne East Village Highlights
| Project Overview | |
|---|---|
| Project Type | Towns & Singles |
| City | Milton |
| Region | Halton |
| Community Type | Master-planned Community |
| Project Offer | Extended Payment Schedule |
| Builder/ Developer | Mattamy Homes |
| Project Status | Platinum VIP Launch |
| Architects | TBD |
| Interior Designer | TBD |
| Address | Whitlock Ave. & James Snow Parkway, Milton, ON, Canada |
| Sorrounding Amenities | Milton Go Station, Big Box Stores, Milton District Hospital, Highway 401 & 407 |
| Floor Plans | |
|---|---|
| Floor Plans Count | 11 |
| Suite Size Range | 1598 sq ft - 3912 sq ft |
| Ceiling Height | 9' |
| Suite Configuration | Detached and Attached |
| Development Snapshot | |
|---|---|
| Number of Units | 196 |
| Total Number of Homes | 1500, 4 Blocks |
| Pricing | Starting From $830K |
| Incentives | Platinum VIP Pricing & Floor Plans, First Access to the Best Availability, Capped Development Levies, Assignment Available, Decor Dollars, Appliance Package & Zero Closing Cost |
| Development Levies | Request Now |
| Assignment | Request Now |
| Price / sq ft from | Request Now |
| Est. Occupancy | 2026 |
| Deposit Structure | |
|---|---|
| Deposit | Extended Easy Payment Schedule |
| Details of Deposits | ~10% in 6 Months Depnding upon the lot, Ask Agent for more details |
| 2 Storey Town Deposit $95k in 3 Months $35,000 With Offer $20,000 In 30 Days $20,000 In 60 Days $20,000 In 90 Days For Quick Moving Village & Rear Lane Towns Deposit is $60k Initial Deposit $30,000 With Offer $30,000 In 30 Days |
|
| Features and Upgrades | |
|---|---|
| Parking Price | N/A |
| Upgrades | Request Now |
| Locker Price | Request Now |
| Lot Premiums | Request Now |
| Maintenance Fees | Request Now |
| Property Tax | Request Now |
| Features | TBD |


